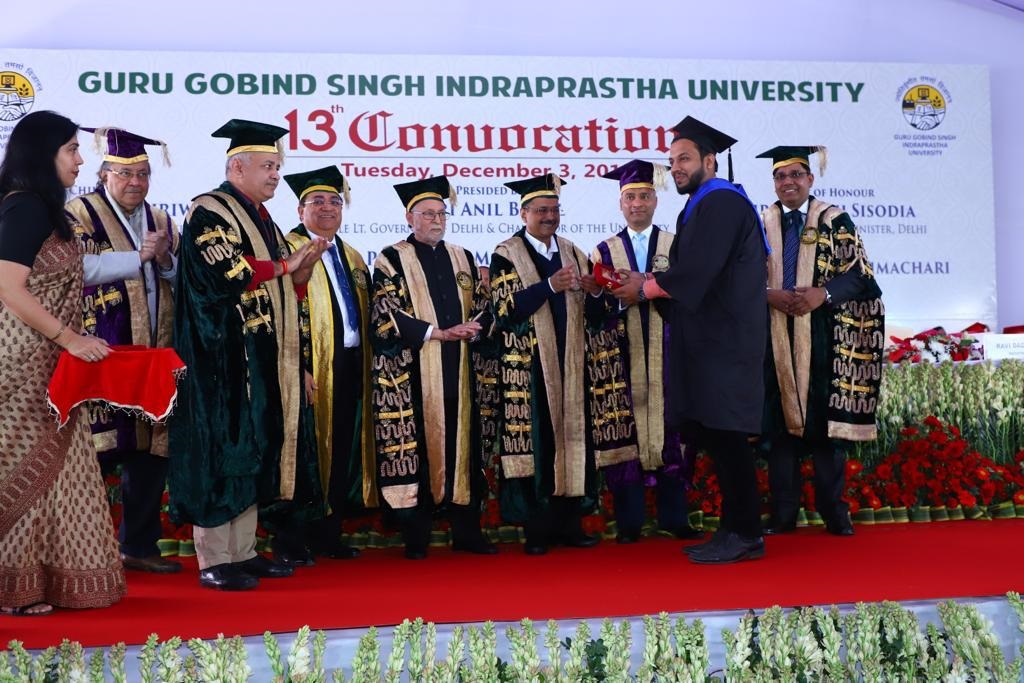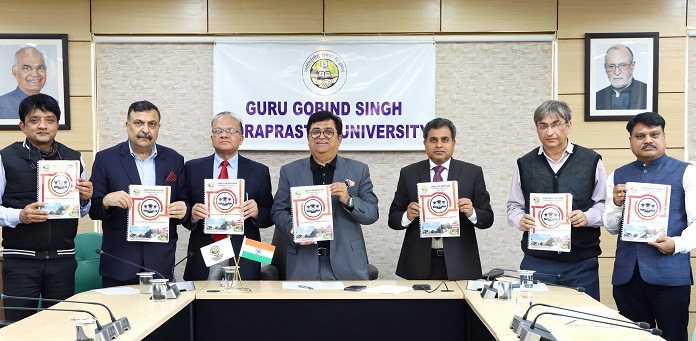UNIVERSITY SCHOOL OF ARCHITECTURE AND PLANNING
UNIVERSITY SCHOOL OF ARCHITECTURE AND PLANNING
Vision: The school envisions to evolve as a Centre of academic excellence. It plans to develop a synergy between various conventional concepts, theories and applications of architectural and the contemporary challenges in the area of Urban and Regional planning, Building Management, Technology and Ecology. Thus minimizing risk and enhancing safety with focus on real life issues of Habitat management.
PEDAGOGY
The school has adopted the teaching method of “learning by doing” whereby students are encouraged to critically reflect on contemporary challenges of rapidly developing technology based society with emphasis on heritage, conservation, development of new building typologies, critical issues of environmental sustainability and evolution of new technologies. The esteemed teachers of the school act as the guide and moderator to two-way teaching learning process within the classroom. The students are actively engaged to partake in relevant extra-curricular and co-curricular activities beyond the classroom. The focus of the school is to produce architect with an astute sense of responsibility and competence to face the evolving challenges of the society in ever innovating manner.
PROGRAM
University School of Architecture and Planning offers a Bachelor Degree Program in Architecture (B.Arch), which is a five year regular program.
UNIQUENESS OF THE SCHOOL
The school being located in Delhi has an advantage of borrowing best of the past and venture into most promising future. Further, it can draw the best architectural and planning brains of the country. The school endeavor to collaborate with other centers of eminent in the area of Architecture and planning in the country and abroad.
INFRASTRUCTURE AND FACILITIES
Presently, the school is housed in the existing University Campus at Kashmere Gate. It has independent Architecture studios; workshops etc. and also have the benefit of sharing the Academic and Non-academic facilities, amenities and expertise of other schools of the University. The school has a separate library having approximate 5000 volumes and journals. The students have an access to the Central Library also. A world class infrastructure is in the process of creation at University’s East campus having 18.75acre land located at Surajmal Vihar for housing the University School of Architecture and Planning; and, alongside this School an Institute of Design has also been planned.







